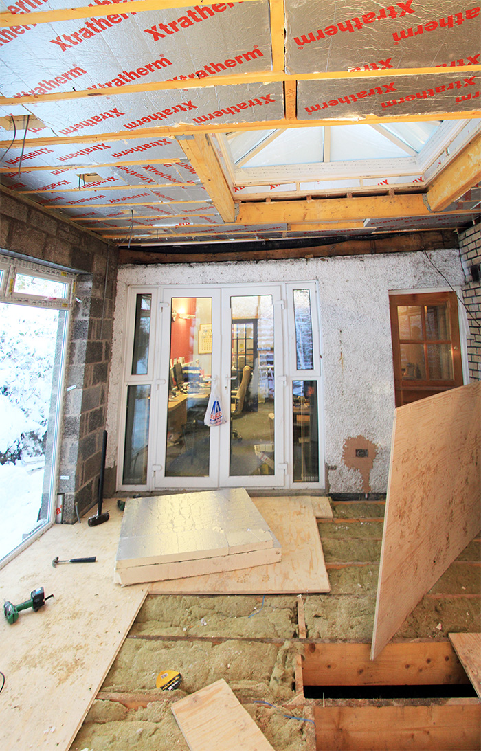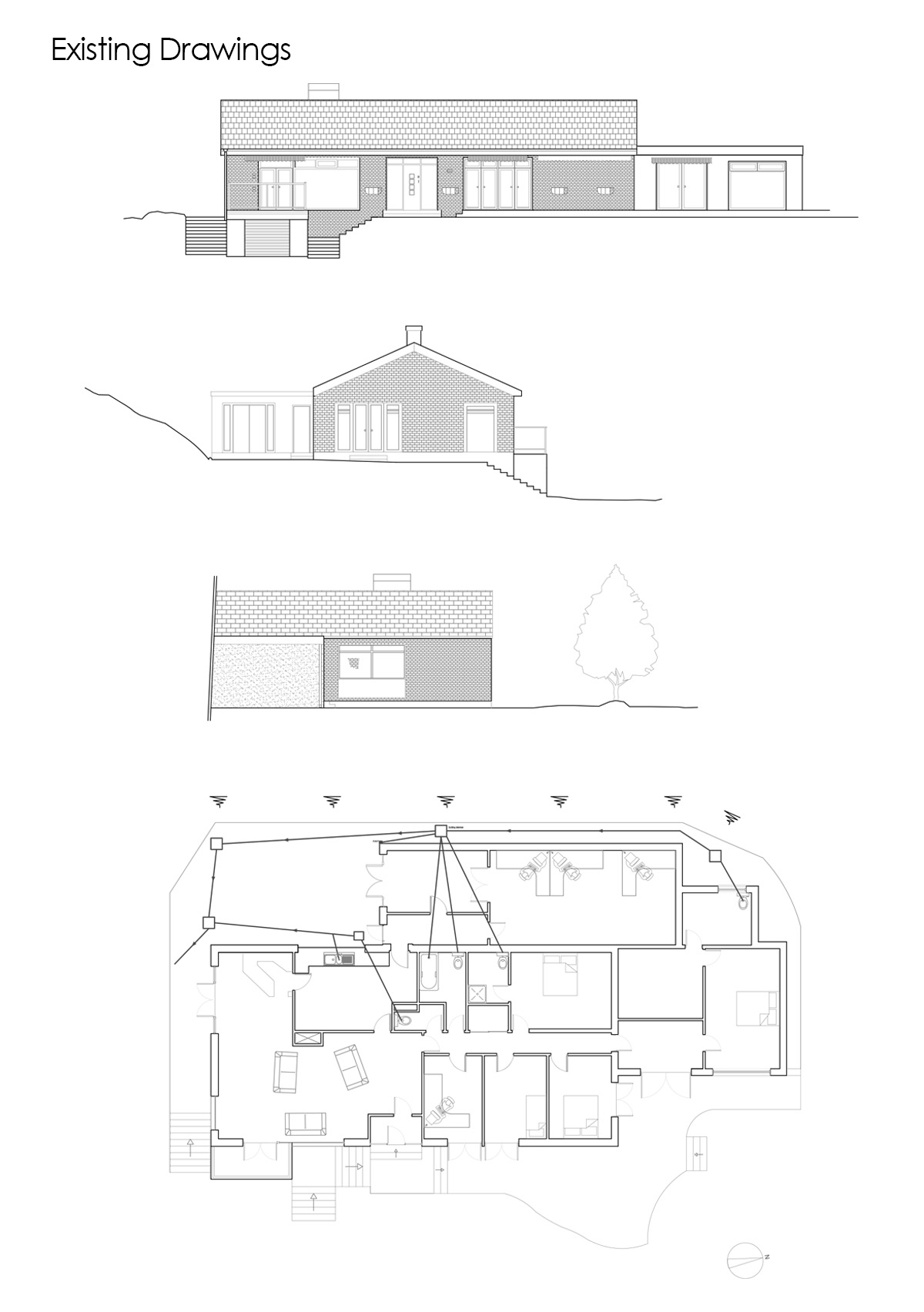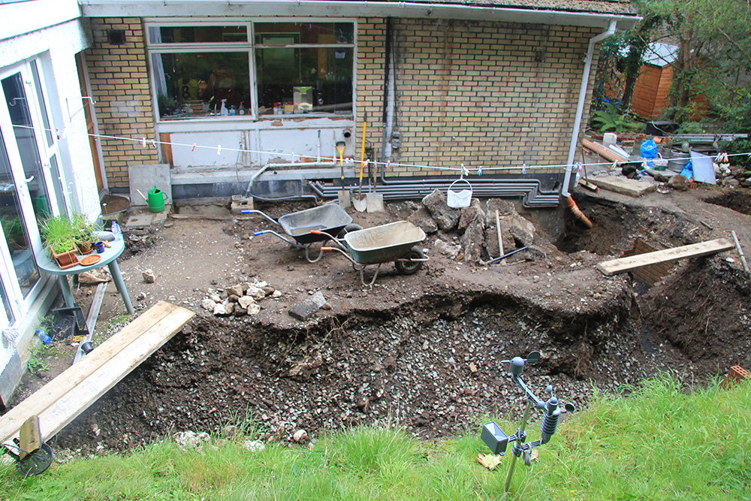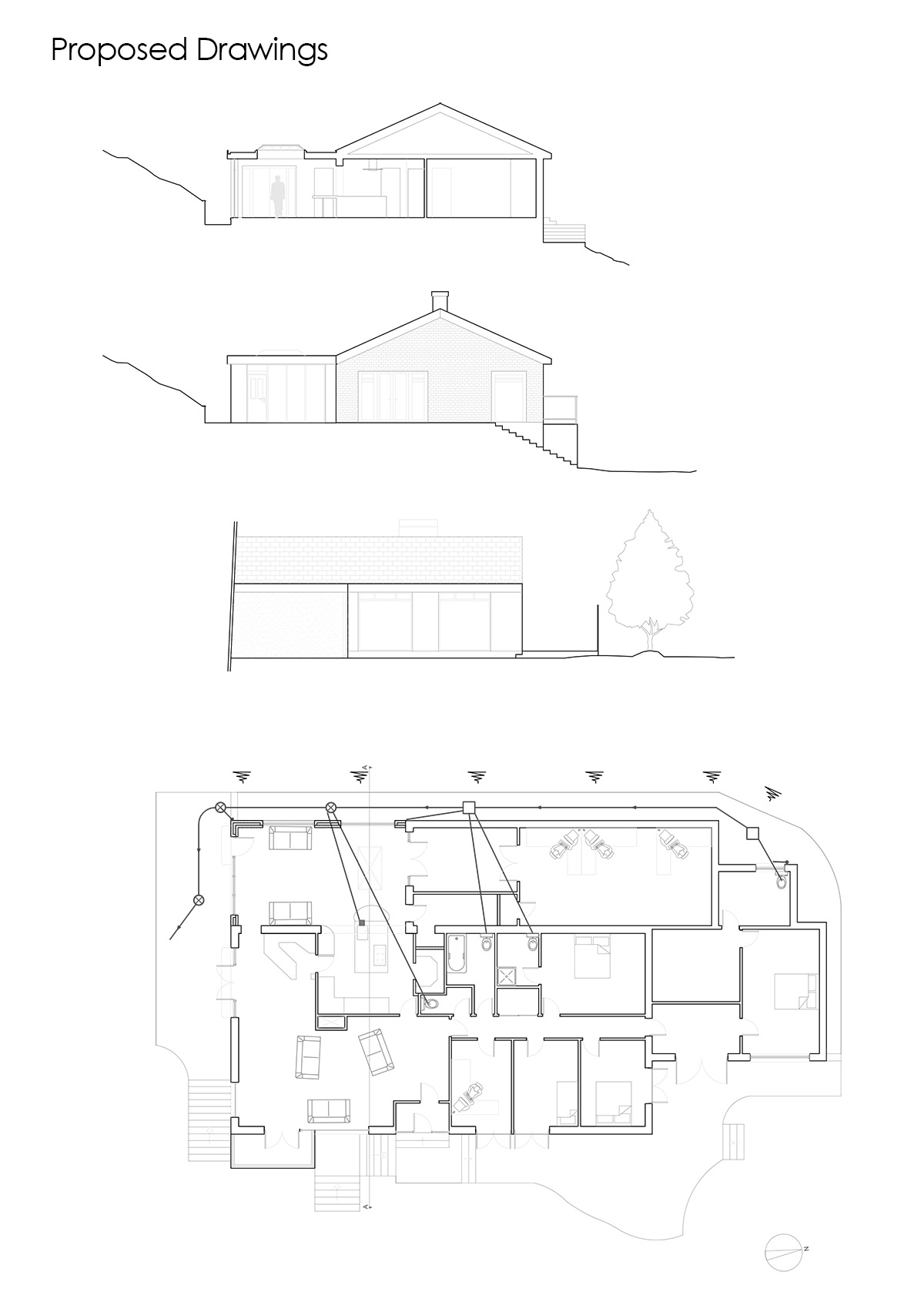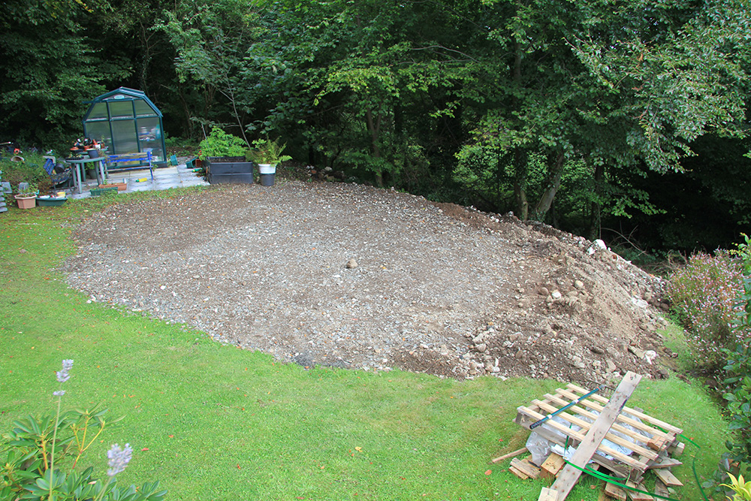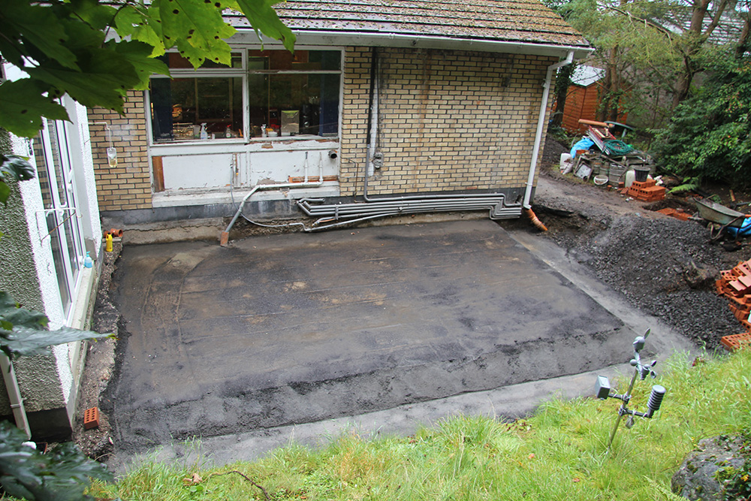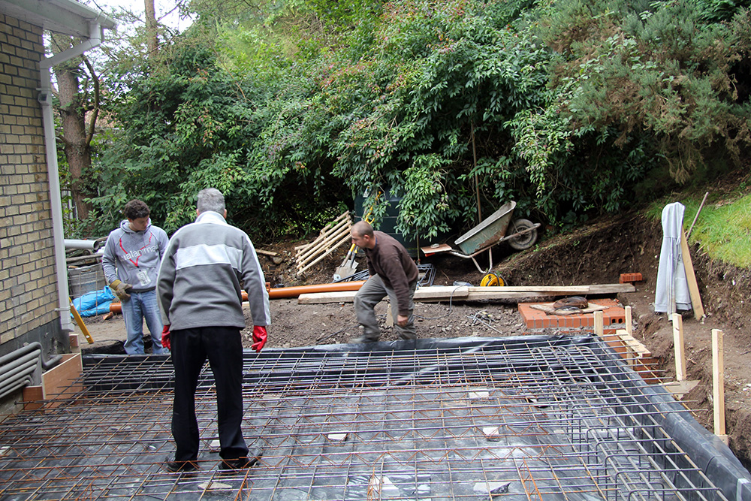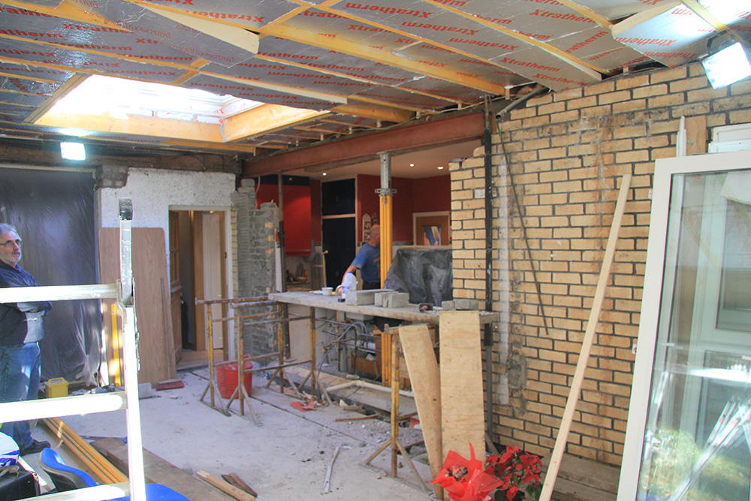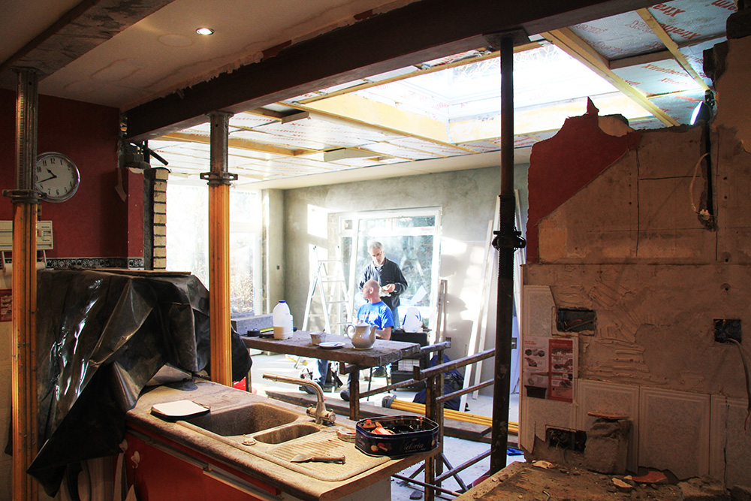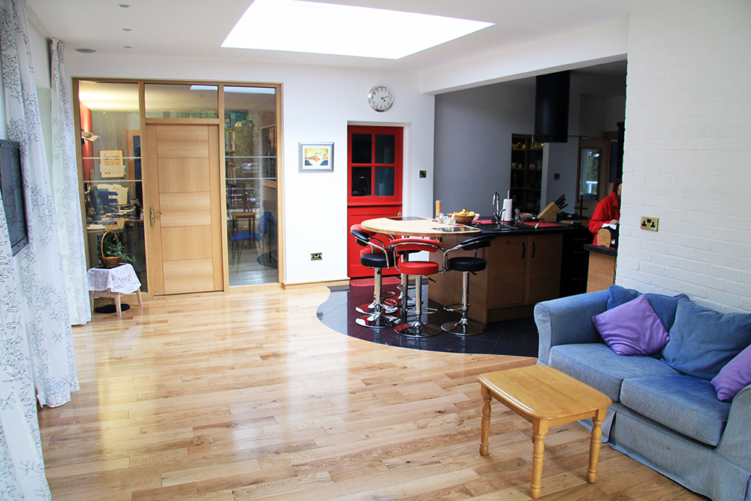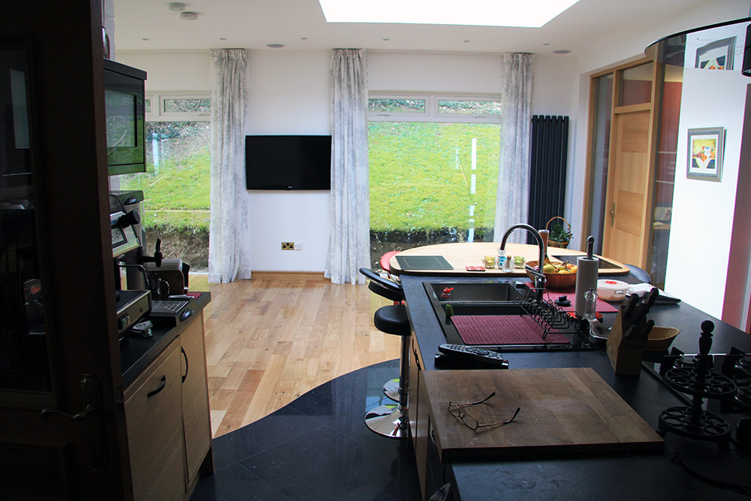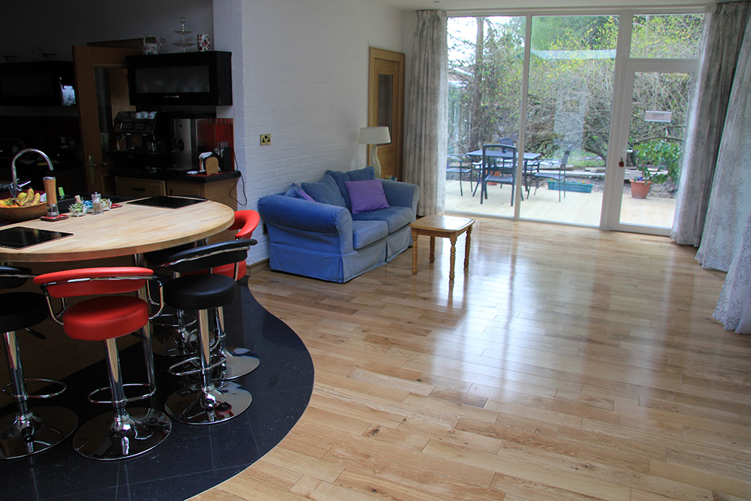Ben Madigan Heights Extension
In 2012 I helped design and build an extension onto my family home. The design had to provide a new living area, entrance to the adjoining extension’s office and a kitchen/dining area. The budget was quite constrained and so to keep costs and timing low we kept the dimensions of the new-build well within limits that required us to apply for planning permission. The layout is open plan with large windows, in keeping with the rest of the building’s elevations (as per both the clients request and to avoid planning permission.). The final product is timid in terms of design but remains highly efficient and flexible in usage.

